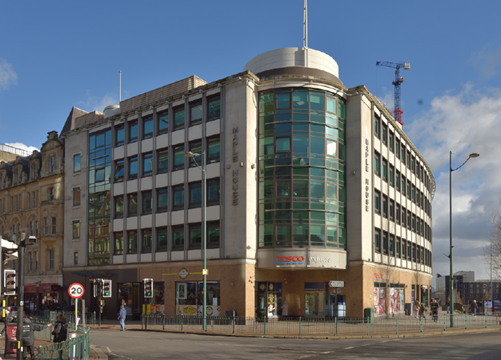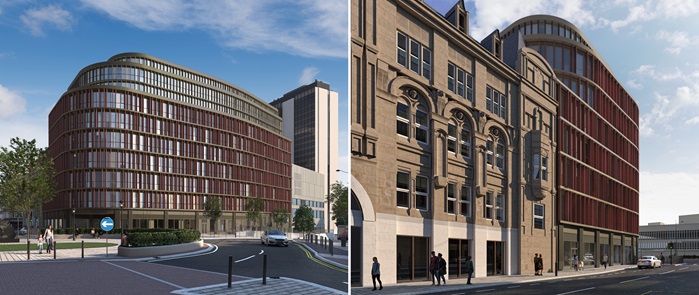We welcome you to this planning consultation website held by Linden Hill - Capital Assets - SPW Limited, the applicant for this development project, and Lambert Smith Hampton as their Planning Consultant. The website provides an overview of the proposed development of Maple House in Birmingham city centre to provide new high-quality purpose built student accommodation and reworked ground floor commercial uses.
We will be pleased to receive your feedback on the proposal by completing our simple questionnaire here.
Introduction
The applicant has submitted a full planning application for the redevelopment and upward extension of Maple House which is an existing 1960s commercial property in Birmingham city centre to provide new high-quality purpose-built student accommodation and reworked ground floor flexible commercial uses
The Site
The proposal relates to Maple House; a five-storey commercial property (offices with ground floor retain) within the city centre core. The site’s location is highly urban in character and located at a corner position on the junction of Corporation Street and The Priory Queensway, fronting Old Square. The building was constructed in the mid-1960s and subject to a recladding scheme in the 1990s.

Whilst the site is located within the Steelhouse Conservation Area, it is at its boundary edge which is largely characterised by large scale post-war redevelopment which is found to have an ordinary to poor townscape value. It is part of the city which has and is experiencing a significant amount of change through new major development either approved or proposed. This is reflected through the adopted policy for the site which advises that new development should make a positive contribution to improving the vitality of the city centre and should aim to improve the overall mix of uses.
This is further reinforced through the Council’s Our Future City Plan 2040 where the site is located within the Growth Zone whilst also advising the need to re-imagine areas of the City Heart where older retail-focused blocks are becoming ripe for redevelopment.
Proposed Development
The development’s philosophy is one grounded in sustainability through the reuse of the existing building’s core, with redevelopment being achieved through a new full curved curtain wall system, upwards extension along with internal reworking of the floor areas, to cumulatively deliver a high-quality contemporary scheme.
The proposal specifically involves the redevelopment and upward extension of the building to provide 383 student accommodation bedspaces, served by high-quality communal amenities and facilities. The proposed breakdown of total bedspaces is as follows:
- 207 x studio apartments (207 in total, including 2 accessible units)
- 12 x 6-bed cluster apartments (72 in total)
- 12 x 7-bed cluster apartments (84 in total)
- 2 x 10-bed cluster apartments (20 in total)
The proposal will also retain and provide flexible commercial space within the ground floor of the building to ensure active street frontages.

Key Benefits
There are significant benefits of the proposed development, and these will be set out within the forthcoming planning application. However, at this stage, these benefits include the following which can be categorised into economic, social and environmental.
Economic
- New, high-quality student accommodation to support the expansion of the city’s higher education provision
- Significant new investment in the city centre and in particular the growth area which has synergy with the Council’s Development Plan
- Increased expenditure arising from the additional student population
- Provision of new jobs during both the construction and operation of the development
Social
- Provision of new purpose-built student accommodation –for which there is an identified local need –in a desirable and sustainable city centre location
- Maintaining and refreshing an active frontage along Corporation Street and The Priory Queensway through a use which provides the potential for 24/7 movement, in turn improving the surveillance safety of the area
- Communal amenities and facilities will foster a sense of community for the residents
Environmental
- Regeneration and reinvigoration of a tired brownfield site within the city centre core
- Proposal represents a “retrofit-first” approach to development which minimises the embodied carbon and environmental impact of the proposal
- Opportunity for the provision of green roofs, PVs and enhanced landscaping within the scheme
Planning Application
A full planning application has been submitted to Birmingham City Council which follows proactive and positive engagement with Birmingham City Council and other stakeholders over the past 15 months to create a sustainable and policy-compliant development proposal.
The planning application is supported by the following documents which set out the design and technical details of the proposal:
- Application Plans
- CGIs and Photomontages
- Landscape Scheme
- Planning Statement (inc. Statement of Community Involvement)
- Design & Access Statement
- Student Accommodation Statement
- Topographic Survey
- Transport Assessment, Parking & Site waste strategies
- Flood Risk Assessment & Drainage Strategy
- Air Quality Assessment
- Noise Assessment
- Energy Statement (inc. BREAAM and Sustainability Assessment)
- Sustainability Statement(inc. Sustainability Construction Statement)
- Daylight, Sunlight and Overshadowing Report
- Lighting Impact Report
- Heritage, Townscape and Visual Assessment
- Fire Safety Statement
- Preliminary Ecological Appraisal
- Ground Conditions Report & Land Contamination Assessment
Have Your Say
Thank you for viewing our proposals for the proposed development at Maple House to provide new high-quality purpose built student accommodation. We will be pleased to receive your feedback on the proposal by completing our simple questionnaire here. Alternatively, you can directly contact members of the project team using the below details.
Anthony Harding
Director - Planning Consultancy
AHarding@lsh.co.uk
Katie Gregory
Senior Planner
KGregory@lsh.co.uk
Jeevan Thandi
Associate Director - Planning Consultancy
JThandi@lsh.co.uk
Get in touch

Email me direct
To:
REGISTER FOR UPDATES
Get the latest insight, event invites and commercial properties by email



