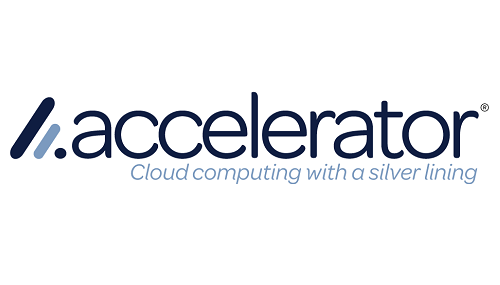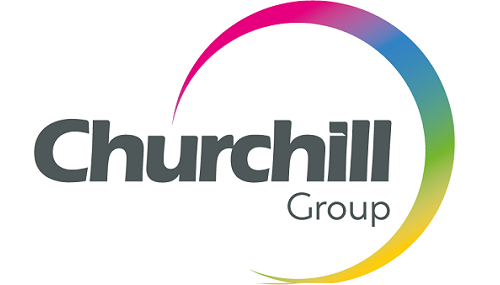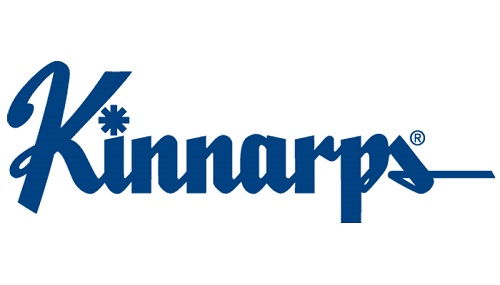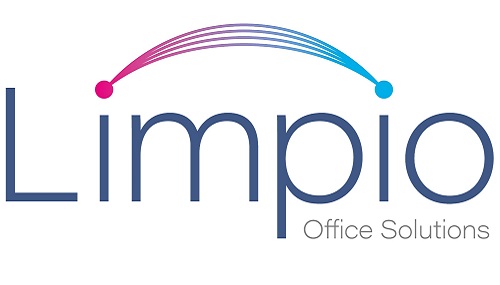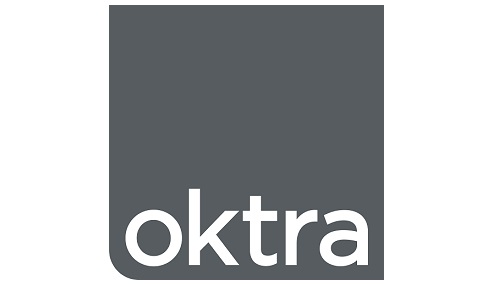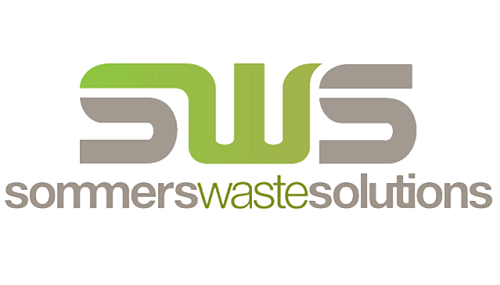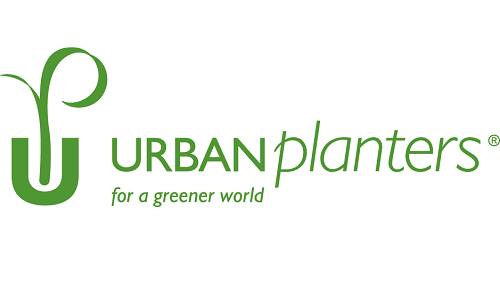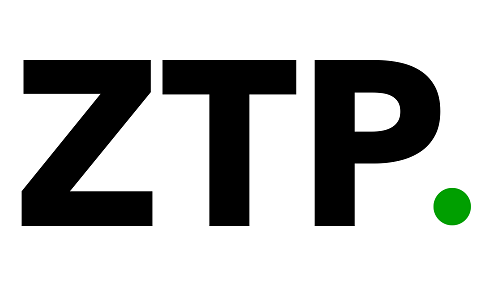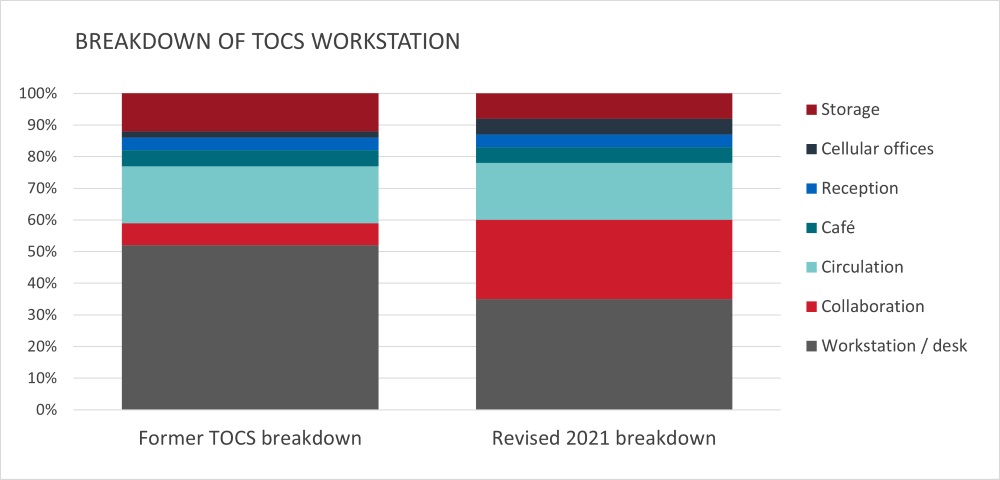What is tocs?
The Total Office Cost Survey (TOCS) is the most definitive independent survey of its type, providing detailed information on office costs for over 50 UK locations.
TOCS leaves no stone unturned, providing figures on a per sq ft and per employee basis across 22 separate cost metrics, ranging from business rates to landscaping to waste management, across both new and 20-year-old office buildings.
This allows office occupiers to:
- Easily view and compare costs between locations
- Check office costs are in line with market rates
- Benchmark their own costs in specific UK locations
- Inform location strategies
TOCS Contributors
Methodology
Get in touch


Email me direct
To:


